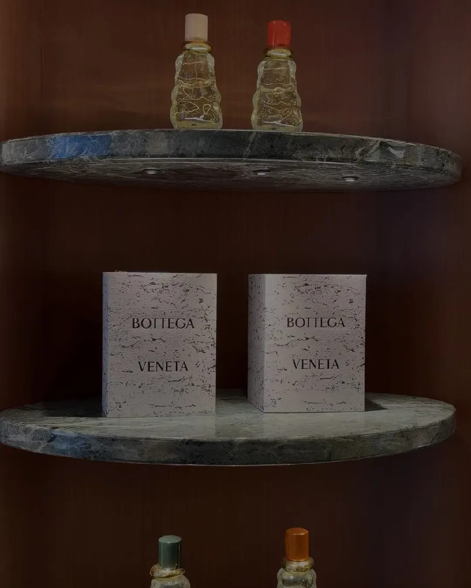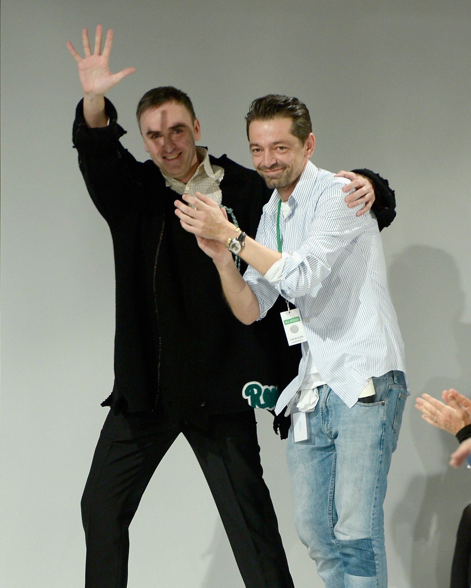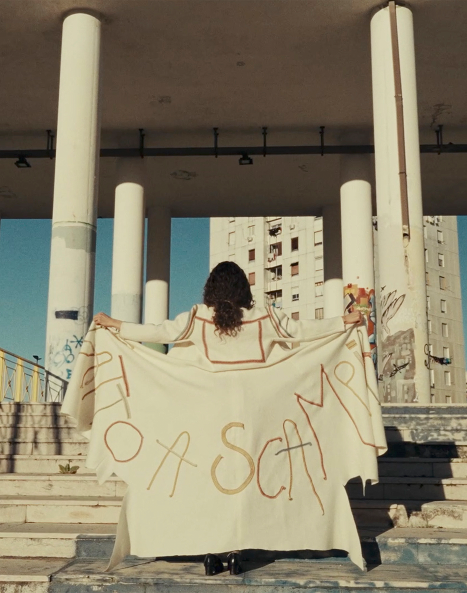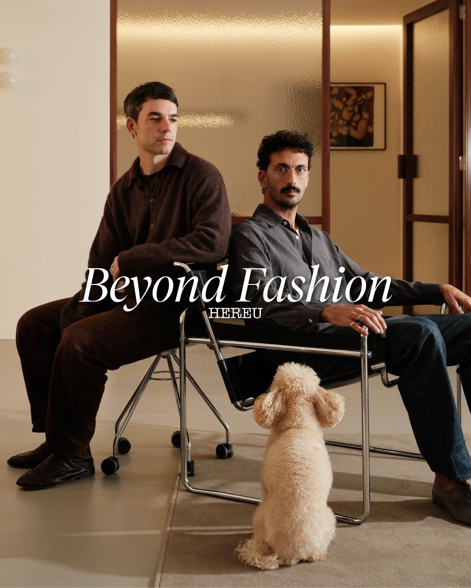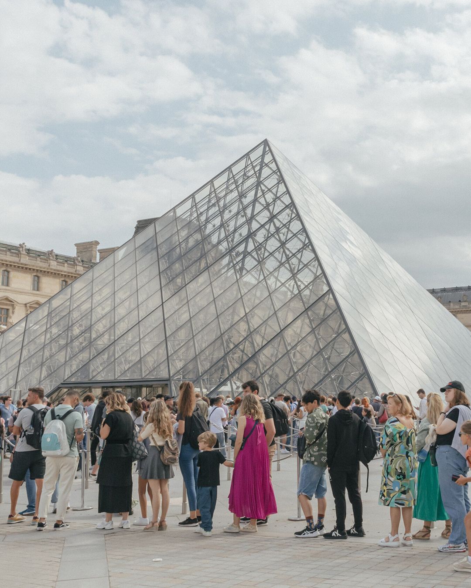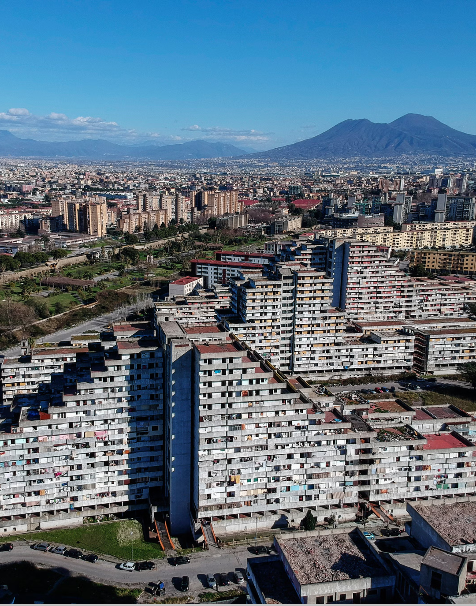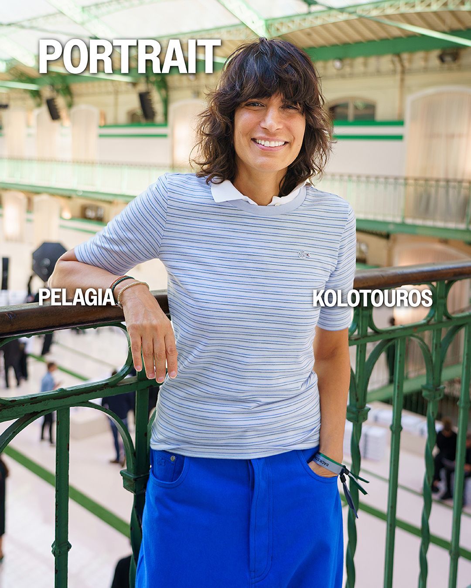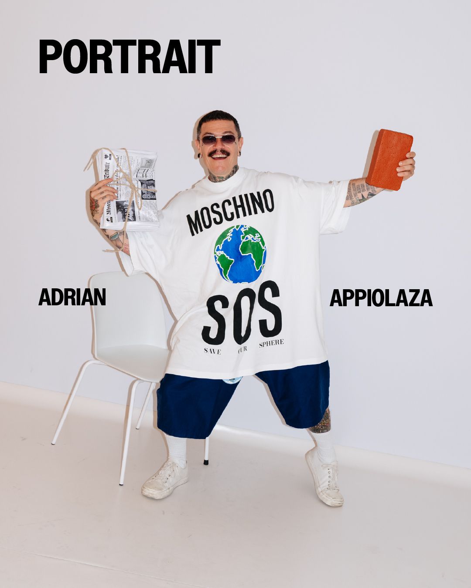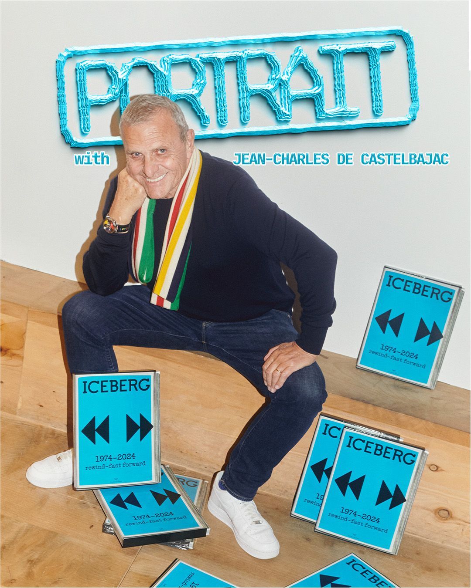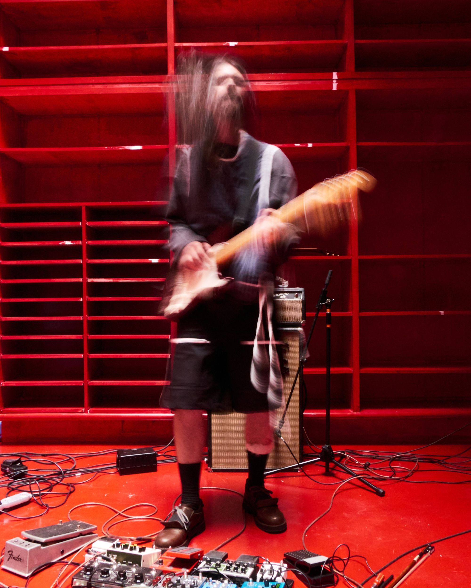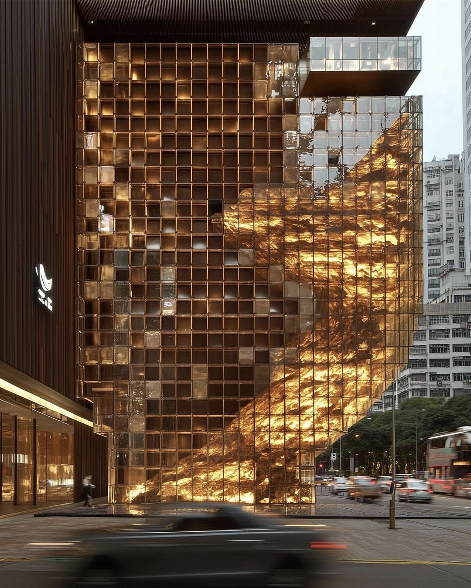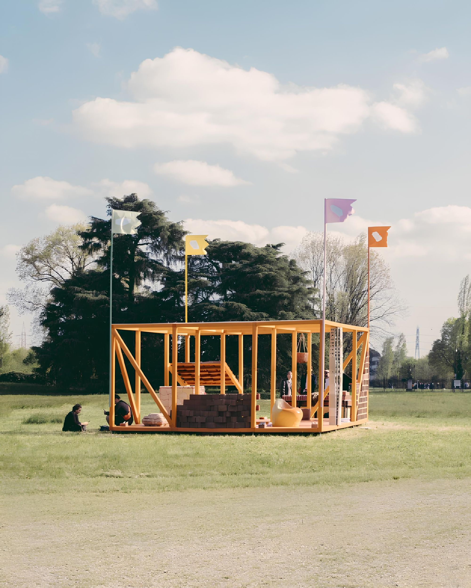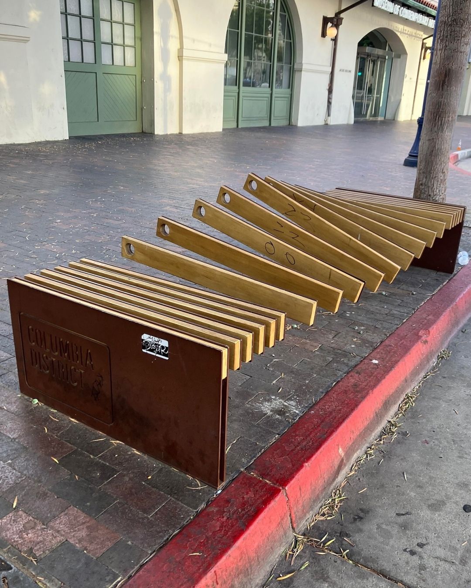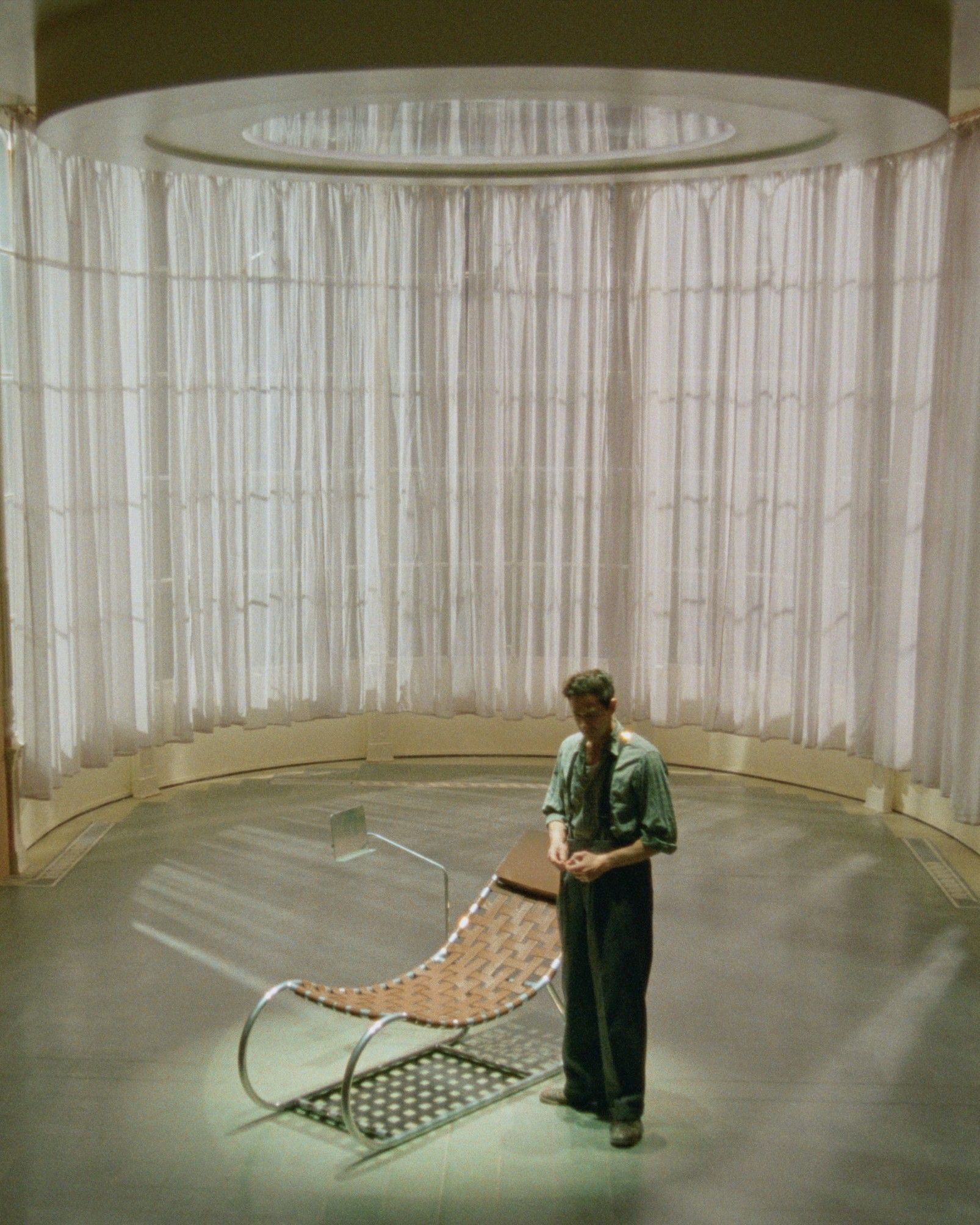
St. Petersburg pier by Big+ Mesh Architecture A strong character on the skyline
Per il concorso del molo di S.Petersburg, dalla Tampa Bay, due studi di architettura come Big e Mesh, hanno collaborato per la realizzazione di una struttura abbastanza singolare nel suo genere: si tratta della continuazione del molo in una pedana che si conclude con una struttura a forma di onda-conchiglia, che si inserisce perfettamente nell'ambientazione marittima, confondendosi con l'andamento delle forme e dei colori, adattandosi camaleonticamente al contesto e alla situazione meteorologica. Il fabbricato è uno scheletro di acciaio incassato in due gusci di cemento, e il concetto di programmazione comprende un museo, una piattaforma di osservazione, parchi giochi e aree verdi, tra cui sale con effetti speciali tipo nebbia,nuvole,neve, spazi per piscina, kayak e piccole imbarcazioni.I 34.000 metri quadrati di spazio coperto probabilmente includeranno ristoranti, gallerie e mostre, forse anche una pista di pattinaggio al coperto.
For the competition of the pier of S. Petersburg, from the Tampa Bay, two studies of architecture like Big and Mesh, collaborated for the accomplishment of a singular structure in its type: it is a continuation of the pier in a dais that it is concluded with a structure of a wave-shell, that it is introduced perfectly in the maritime setting, confusing itself with the course of the shapes and of the colors, adapting itself chameleonlike to the context and to the weather situation. The building is a skeleton of steel packed in two shells of cement, and the concept of planning includes a museum, a platform of observation, sober games and green areas, among which salt with special fog type effects, clouds, snow,and spaces for pool, kayak and small boats. THE 34,000 covered square meters of space likely will include restaurants, arcades and shows, perhaps also a track of skating to the inside.





