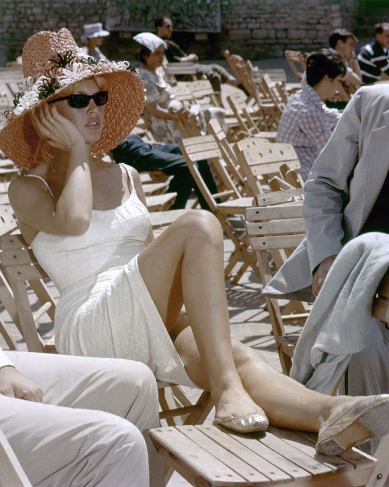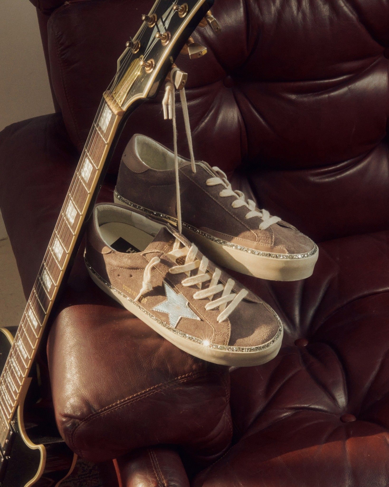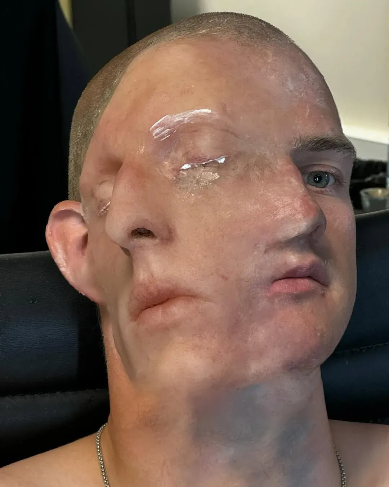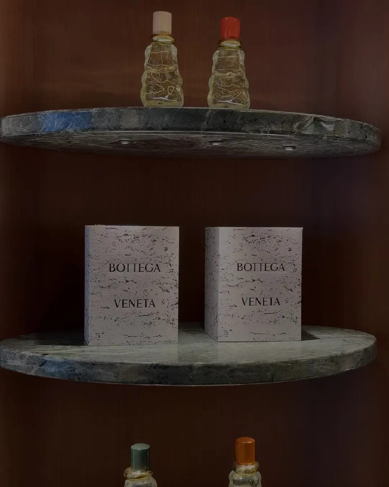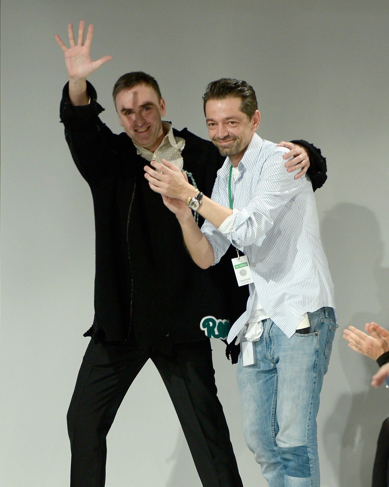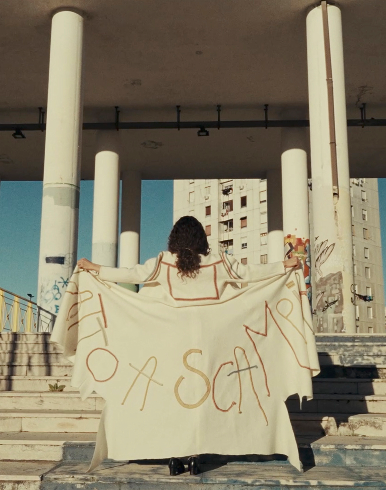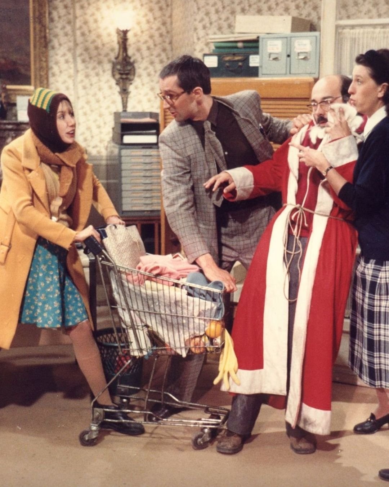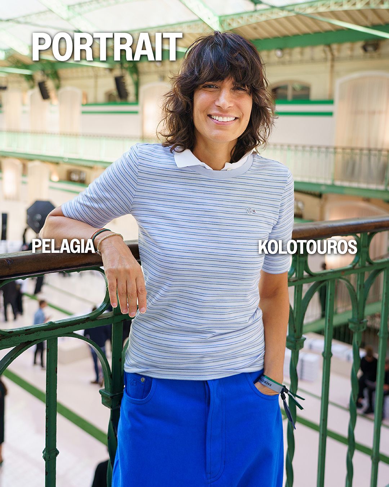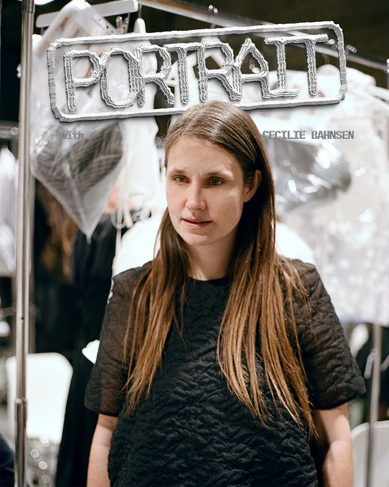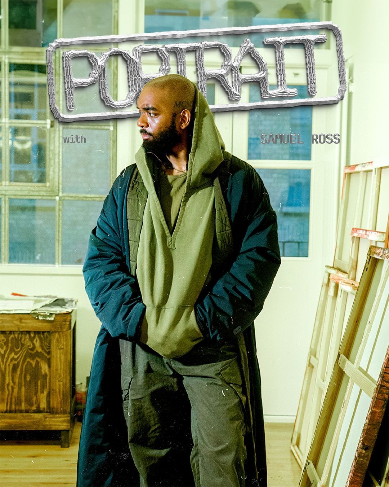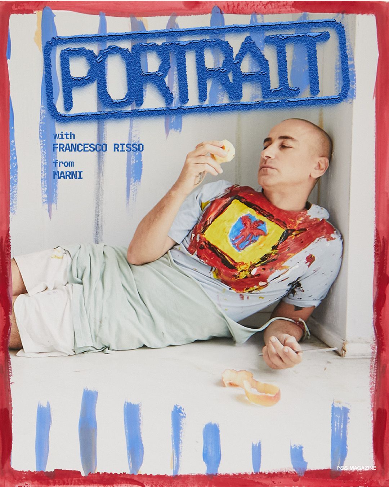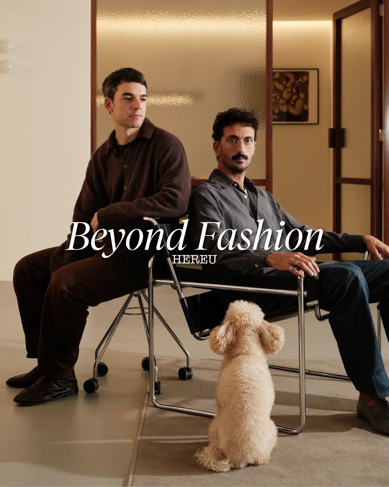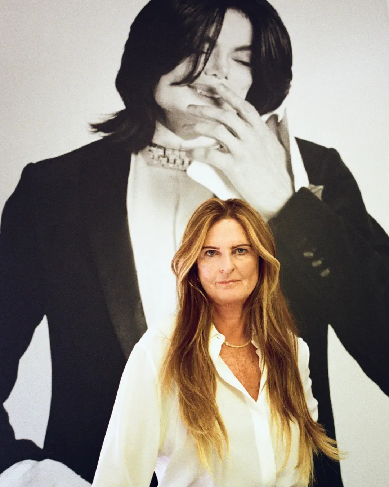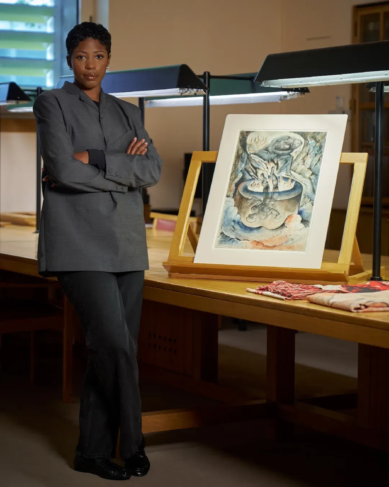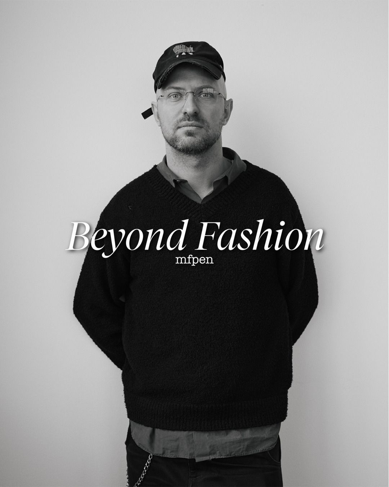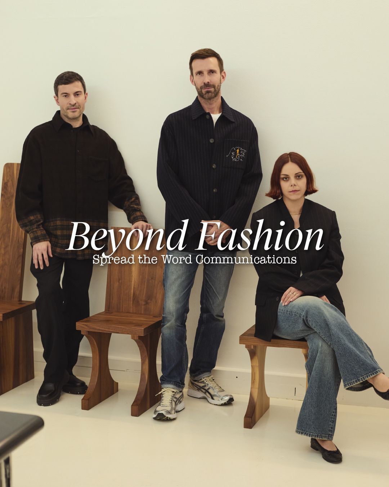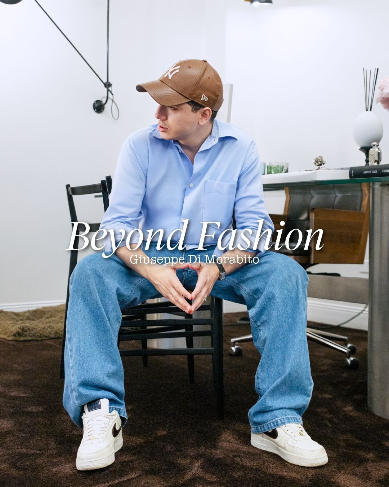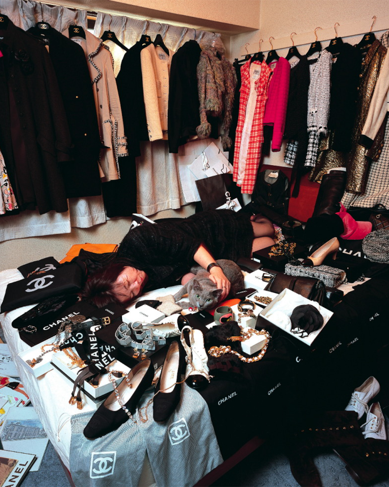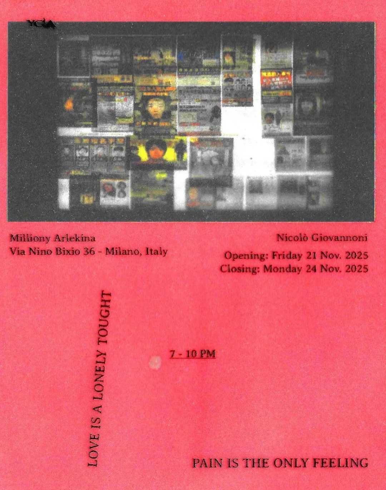
House for Deaf Parents in Tokyo
Il team del Takeshi Hosaka Architects studio ha avuto il compito di costruire una casa dal design moderno, a Tokyo in Giappone che è stata specificamente progettata per i figli di 2 genitori sordi.
Può essere proprio la sfida di comunicare senza segnali verbali in una abitazione, il motivo per cui questa casa è stata concepita in questo stile. "Le aperture di 200 mm quadrati sul pavimento vengono utilizzati come atri o come aperture pratiche per le comunicazioni tra il primo e secondo piano. I bambini a volte richiamano l'attenzione dei genitori facendo cadere una piccola minicar".
La casa si trova su un lotto di terreno ad angolo e si estende su 2 piani, inoltre offre una vista sui tetti del quartiere. La casa è molto piccola vi è un totale di 775 metri quadrati di spazio vitale.
The team of Takeshi Hosaka Architects had the task of building a house of modern design, in Tokyo, Japan that has been specifically designed for children of deaf parents.
It may be just the challenge of communicating without verbal cues in a home, why this house was designed in this style. "The openings of 200 mm square on the floor are used as atria or openings practices for communications between the first and second floor. Children sometimes draw parents' attention by dropping a small minicar".
The house is located on a corner plot of land and stretches over 2 levels, also offers a view over the rooftops of the neighborhood. The house is very small there is a total of 775 square meters of living space.


