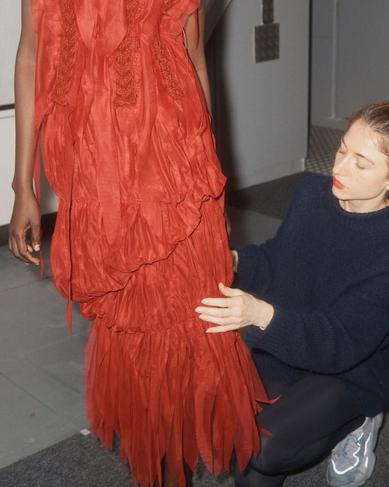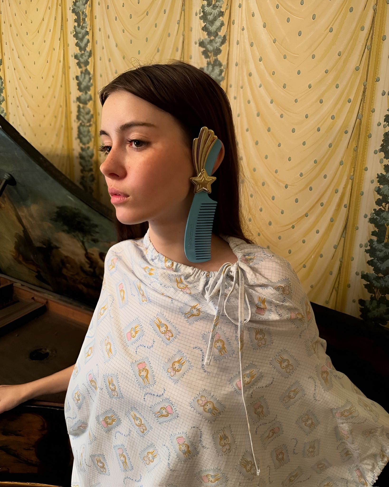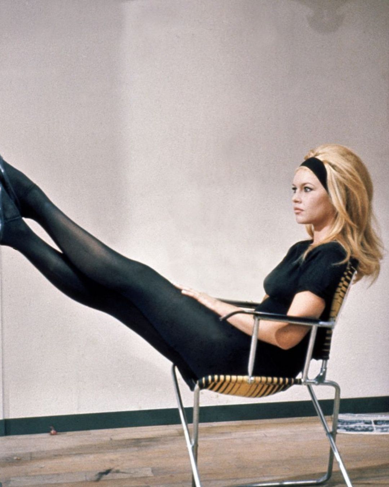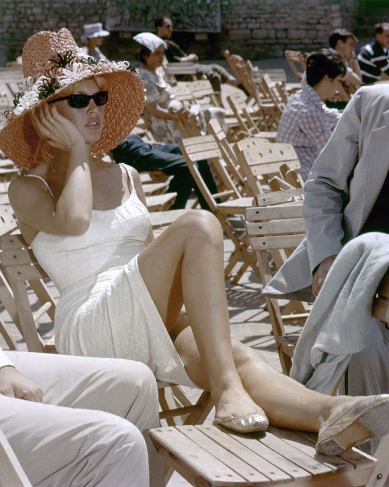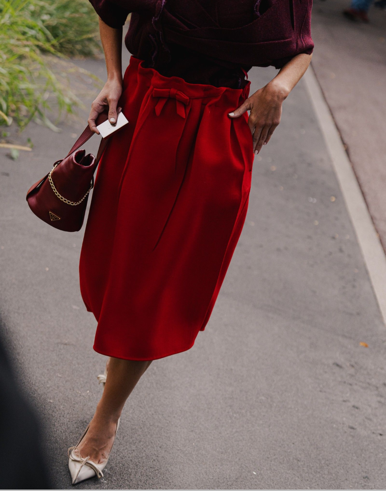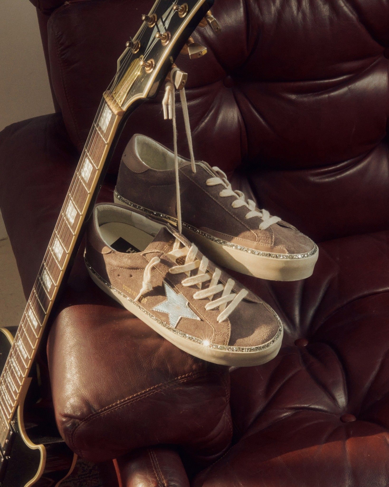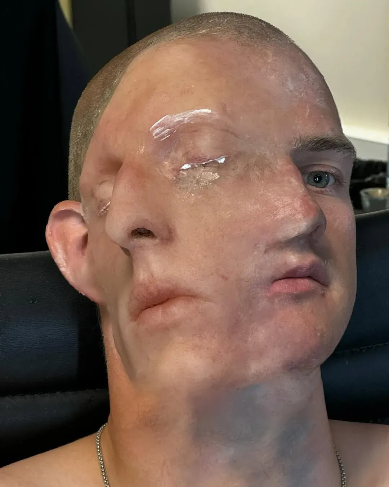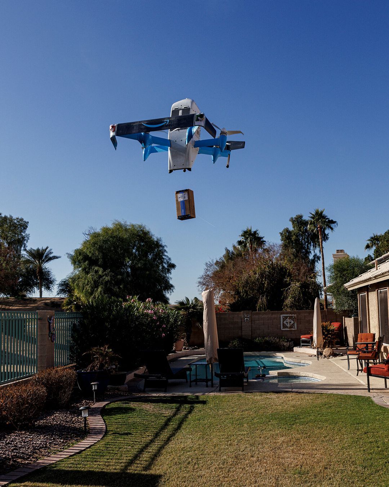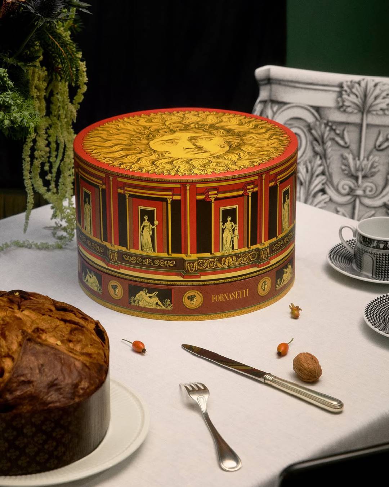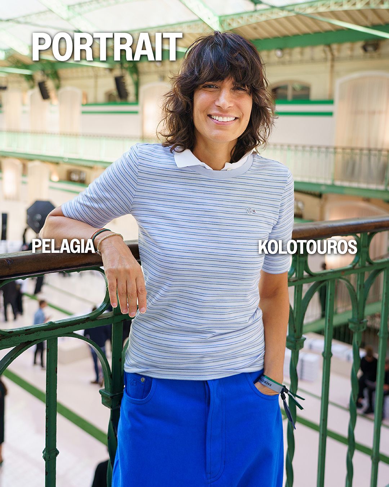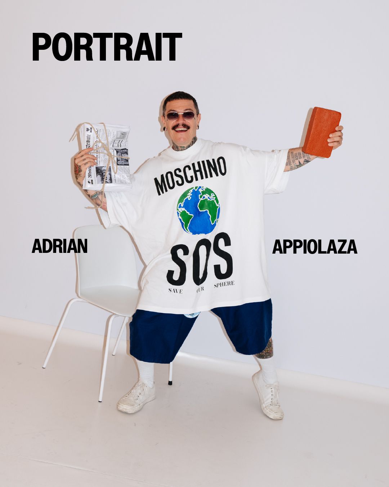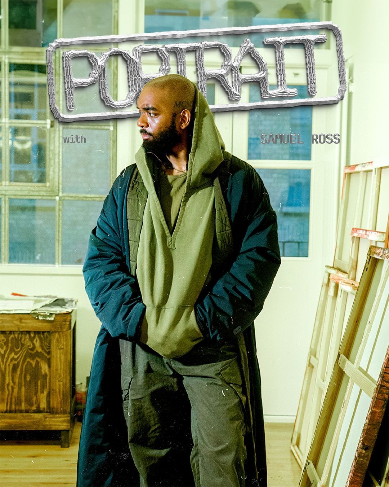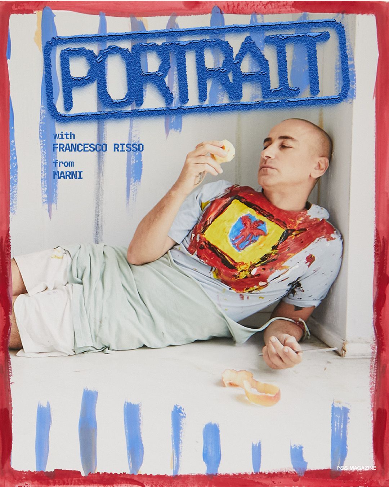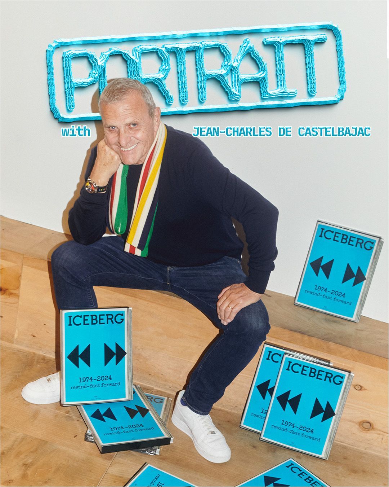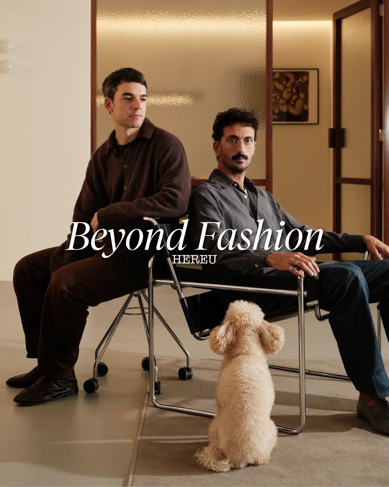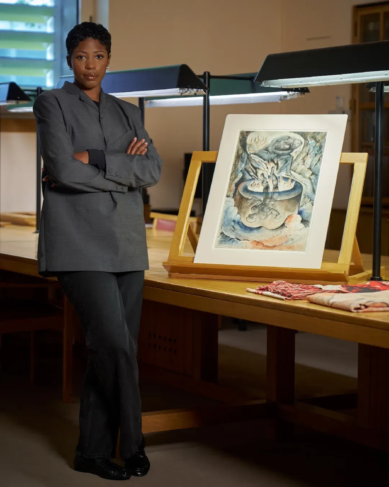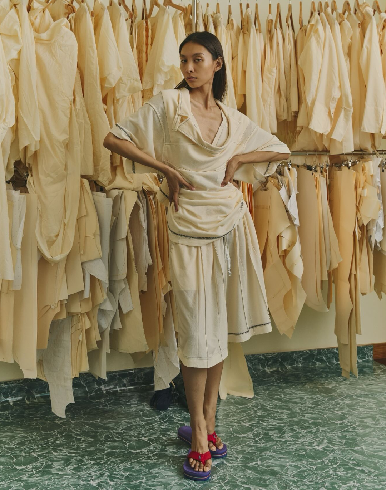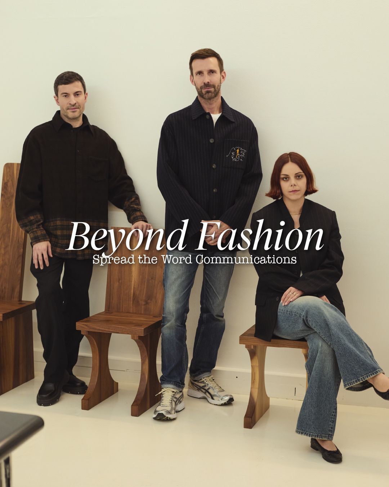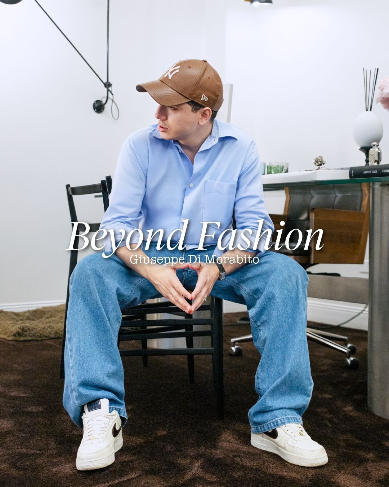
Sunday Escape - Solo House by TNA TNA dream holiday home is an upside-down concrete pyramid
Sometimes it all starts from a simple idea, in this case that of the French construction entrepreneur Christian Bourdais.
His wish? Finding the 21st Century Diamond Building Tip.
To achieve this, “Solo House” has been launched: 15 companies, free to develop any concept, within an established budget, commissioned to create the ultimate vacation home in a mountainous region in the eastern part of Spain called Matarraña.
Two proposals have been made so far. The first, the work of the Chilean study Pezo Von Ellrichshausen is a symmetric residence in cement, while the second, ring-shaped, is the Office Kersten Geers David Van Severen. Among the other proposed holiday homes, there is, however, another very special designed by the Japanese studio Takei Nabeshima Architects (TNA).
It is an extravagant structure of four inverted-pyramid levels, according to the initial rendering, symmetrical with the pool of the same shape positioned in front.
The interior of the villa, designed to be one of the many parts of a resort, has no dividing walls and dominated by living room and entrance, which are ranked in the top on two separate lofts, while the dining room is on the ground floor. Here, in the center there is a dining table, while kitchen and pantry are all together on the hillside. A staircase leads from the entrance to a large living room and three large rooms, arranged around the perimeter of the building and connected by a corridor.
Angular windows cut in the sloping walls of the house offer an interesting view of the surroundings.
Sometimes, dreaming is not enough.


