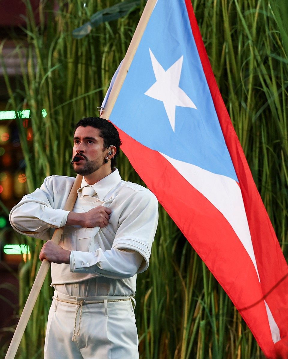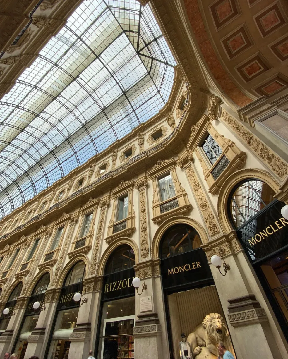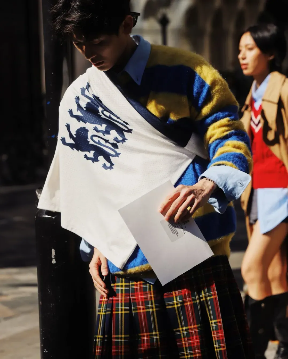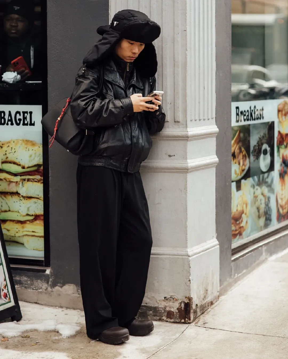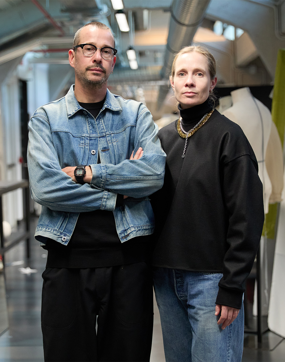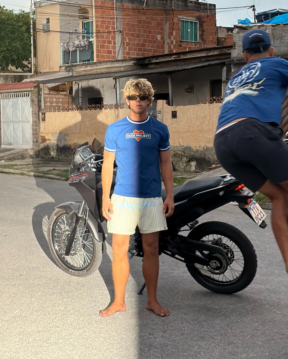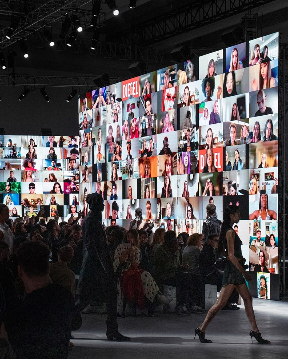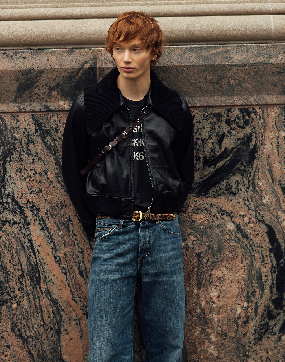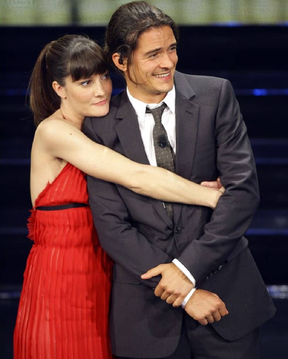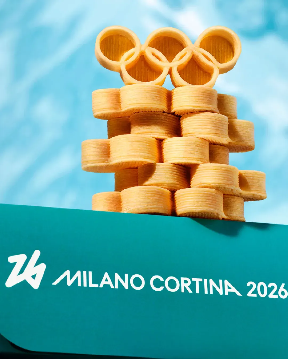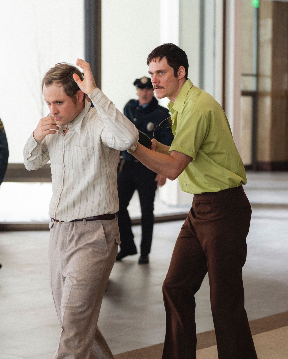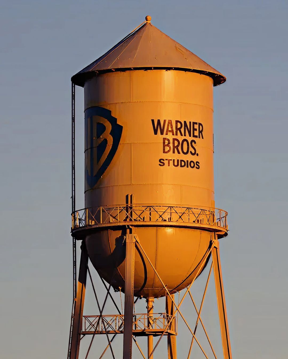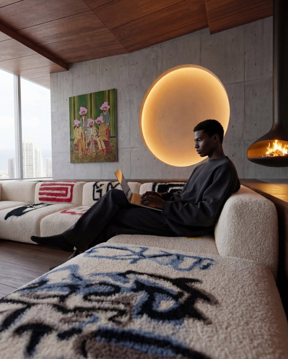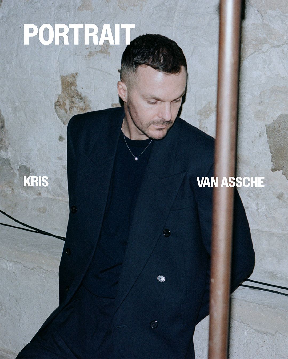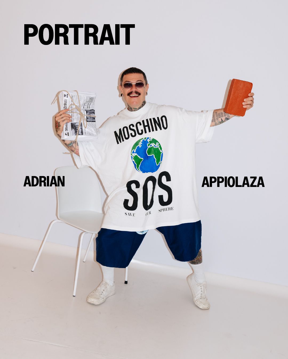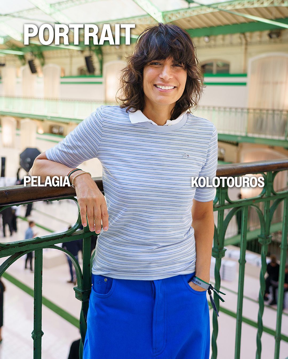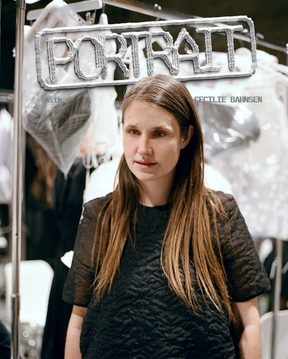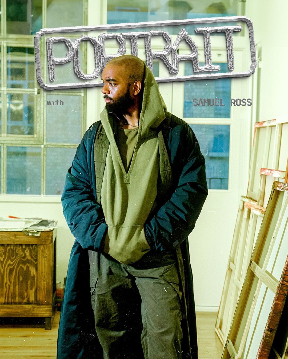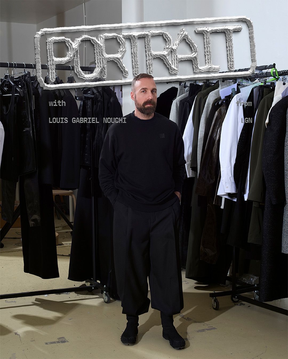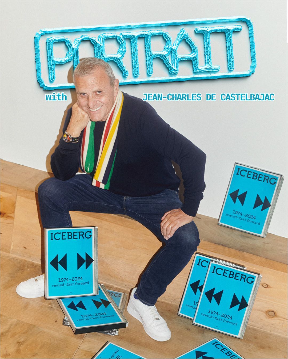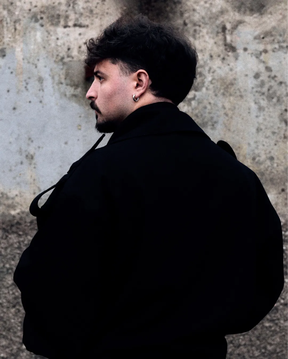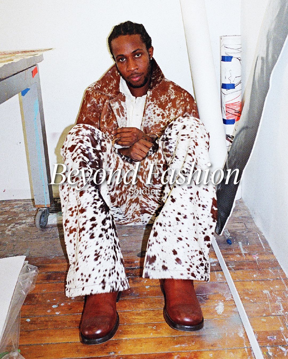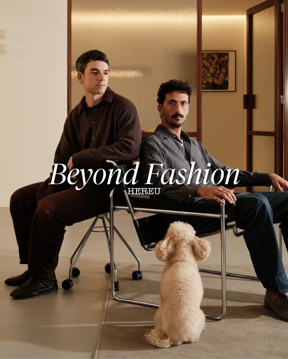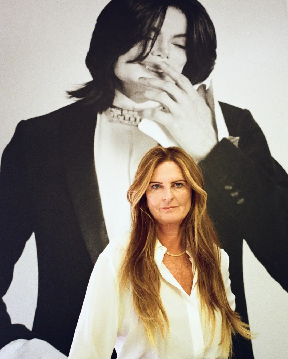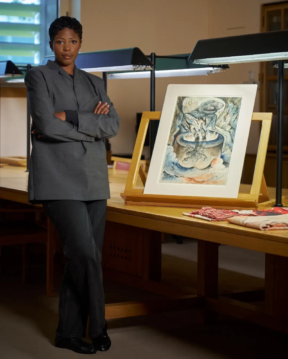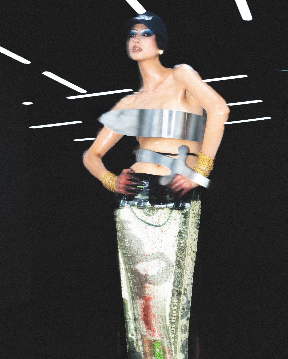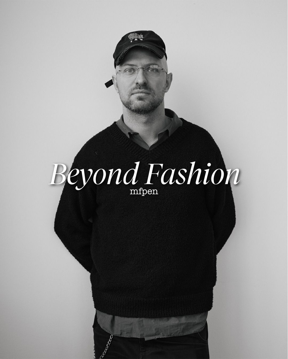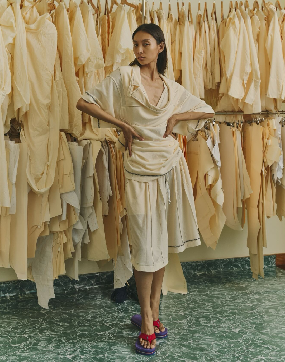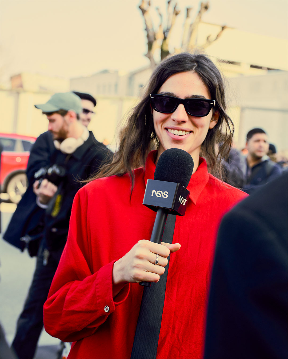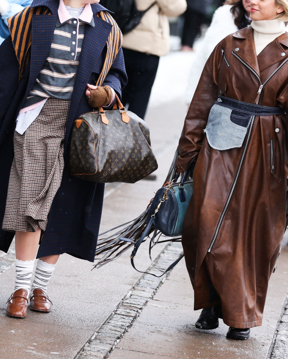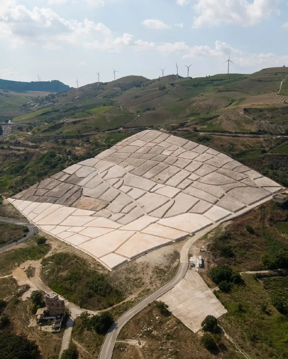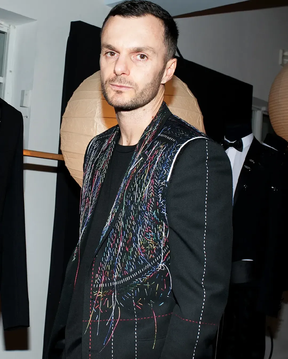
7 sustainable buildings in Italy Made with recycled materials or of natural origin, with low environmental impact
The 17th Venice Architecture Biennale moves towards full disclosure in answering this year's set question: How will we live together?. Hashim Sarkis, the curator of the event, has suggested to 46 participating countries "to imagine spaces in which we can generously live together". Living in a period where society already grasps the urgency of environmental preservation, some countries focused on the crossroads of sustainability and architecture.
When applying sustainability to architecture, one of the first studies that can ensure high environmental performance mainly roots in monitoring the lifecycle of the building process; the purpose is to achieve the European objectives in transitioning to a climate-neutral society until 2050. The ideal vision revolves around energy positive, circular buildings that will autonomously manage their internal climate and undergo short-term construction changes for long-term use. Adding a few more features in parallel to ensure building efficiency, they are forecasted to resolve or balance resource scarcity, climate change, preventive health measures, urbanization, and population changes. While the countdown is slowly approaching 2050, several near-zero energy buildings (NZEB) constructed in Italy gain a wider resonance and acknowledgement.
#1 Fiorita Passive House
Year: 2016
Locality: Cesena
Design Team: Piraccini + Potente Architettura
A construction concept outsmarting traditional building solutions known as a Passive House blends simplicity and purpose with its energy efficiency and affordability. Thanks to its clever design, Passive Houses minimize the energy required for heating and cooling, linking this building concept to the NZEB (near-zero energy building). Passive House standard was established in 1996 by the Passivhaus Institute in Darmstadt in Germany and later took momentum in the sustainability market around Europe. The first multi-apartment building – Fiorita Passive House - built in Cesena with an Xlam wood structure is the first Passive House in Italy. Architects Stefano Piraccini and Margherita Potente realized the project using the dry construction system, which suggests high energy performance, reduced construction time, and thinner perimeter walls. In addition, the building saves energy up to 90%, owing to its insulation and airtightness.
#2 K19b
Year: 2014
Locality: Milan
Design Team: LPzR Architetti Associati
A hidden structure huddled in the historic centre of Milan stands firm in between Milanian decades-old buildings. Young architects of LPzR construct K19B, and it comes as a subsequent creation of K19A and K19AG, framing a single project K19. K19 consists of two residential interventions situated between historic buildings and recovered factories. One of them is a seven-story building (K19B), and the other - a barrel-vaulted construction forming a roof restores a 1950s’ garage (K19A). First, appearing as a complex assembly, K19B turns into a game of volumes and colour contrast, making up a high-rise geometric shape that hardly falls under the concepts of symmetry and order. The composition adjoins the NZEB list and prides itself on utilizing strictly Italian materials in the construction, almost half of which are natural. What contributes to its environmentally friendly status is its dry envelope technology which is optimal for reducing environmental impact. Besides, the system also helps to minimize heat losses.
#3 Bosco Verticale
Year: 2014
Locality: Milano
Design Team: Boeri Studio (Stefano Boeri, Gianandrea Barreca, Giovanni la Varra)
Completed in 2014 by a renowned architect Stefano Boeri, Bosco Verticale or the Vertical Forest has become both a touristic destination and a point of reference for creatives in the industry. In short, Bosco Verticale is a building full of greenery. The merging of intelligent solutions, innovative ideas, and environmental purposes made this construction float in the minds of creatives. There are two trees, eight shrubs, and 40 bushes foreseen for each resident, making the construction more of a home for trees than humans. This type of construction also promotes biodiversity in urban areas. The green facade favourably affects in reducing energy consumption thanks to the increased insulation. Yet, to water 900 trees, 5,000 shrubs, and 11,000 bushes throughout a 27-story building, there should be a considerable amount of energy to run the irrigation. However, thanks to the solar-powered pump system and water supply from groundwater sources, Bosco Verticale minimizes energy consumption. In addition, the trees absorb carbon dioxide and produce more oxygen, making Bosco Verticale environmentally conscious for urban architecture.
#4 Biocasa_82
Year: 2014
Locality: Treviso
Design Team: Rosario Picciotto, Welldom
Biocasa_82 is the first private residence in Europe to be awarded LEED (Leadership in Energy and Environmental Design) Platinum, granted to those constructions that exercise several energy-saving features. Situated in Treviso and designed for the CEO of Diadora, their healthy house consists of 99% recyclable materials; it collects 100% rainwater and produces 60% fewer emissions than traditional buildings. In addition, expansive windows ensure the proper amount of light; solar panels on the roof provide the energy, and indoor design creates a cosy atmosphere.
#5 La Casa Quattro
Year: 2020
Locality: Magnago (MI)
Design Team: LCA Architetti
Resembling a farmhouse, La Casa Quattro is one of the recent projects built by LCA near Milan in a small city - Magnago. A young couple currently lives and works in La Casa Quattro to be closer to nature. Designers describe the building as "a primitive building, devoid of any non-essential element". The facade appears as a plain and straightforward textured cover; however, the indoors consist of several rooms, including a small gym. As for materials, wood prevails in the basic structure, rice straw and cork play as insulators, while the interior carries designs made of stone and oakwood. Adding to these natural materials, the mono-material block with a chiaroscuro effect from a closer look suggests a kind of energy optimization.
#6 Kindergarten a Guastalla
Year: 2015
Locality: Guastalla, Reggio Emilia
Design Team: Mario Cucinella Architetti
The Guastalla Kindergarten is another hidden gem built in Guastalla, a small town in Reggio Emilia. The project resulted from replacing two nursery schools - Pollicino and Rondine - damaged by the earthquake in 2012. Currently, it hosts almost 120 children aged 0 to 3. The building resonates with the multi-layered woodcraft and is built using recycled and low-impact materials. For example, the insulation comes from timber frames; rainwater harvesting and the photovoltaic system on the roof accompanies energy reduction in the school.
#7 LAGO Campus
Year: 2021
Locality: Padova, Villa del Conte
Design Team: Zaettastudio
LAGO Campus is one of the biggest and recent buildings on the list. With a $10 million investment, Zaettastudio has created a wooden structure with large windows and a sunscreen made of 58 coloured strips inspired by the work of Gerhard Richter. LAGO Campus is divided into seven spaces: LAGO Logistica, LAGO Osteria, LAGO Giardino, LAGO Oasi, LAGO Fabbrica, LAGO Showroom, and LAGO Office. Each space has a single purpose; for instance, a chef manages LAGO Osteria to create a leisure atmosphere in the building, while LAGO Office is primarily a working space. In addition, the geothermal energy system, ventilation from natural wind, four stations for electric cars, and waste storage contribute to the sustainable objectives of the project.

