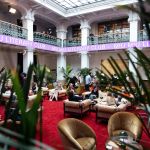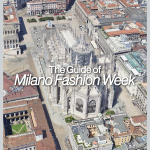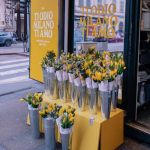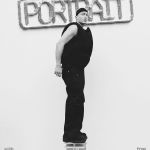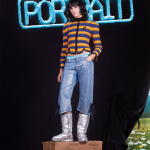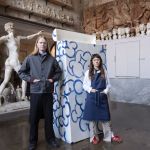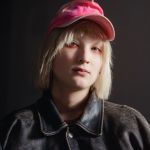
Sunday Escape - Modern Oasis
A minimalist gem in the state of Washington
September 17th, 2017
A couple, looking for the ideal place to grow their family, buy a home from the early 1990s, in love with the beautiful natural landscape overlooking Lake Washington, which surrounds it.
Too bad that the villa of Medina, in the Seattle area, is too dark and austere. The solution? A more luminous rebuilding by the US studio SKB Architects.
The team of experts decides to lighten the home both inside and out. The exterior walls are stripped and finished with white stucco, the roof and the windows are replaced. The interior acquires brightness with its white walls, enhanced by contrasting dark wood floors, but, above all, thanks to large windows that allow natural light to fill the room and, at the same time, provide a view of the courtyard. Here there is a lovely little patio, where the family can enjoy casual dining and there is a swimming pool where you can spend happy days outdoors.
Looking at the internal division of space, we note that, the central body is dedicated to the common areas, the living room, equipped with contemporary furniture and a black fireplace; to the dining room where a beeswax-coated wall conceals the stair, leaving the protagonists in a long white table, a dresser and a large abstract sculpture of a horse, part of the family's art collection.
Everything from the size of the windows to light furniture or from interior design to the juxtaposition of organic and inorganic materials contributes to give to this house of about 353 square meters, called Modern Oasis, an atmosphere of understated elegance.
Photography by Lara Swimmer e Mark Woods




















